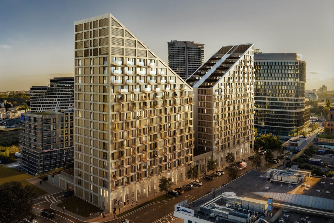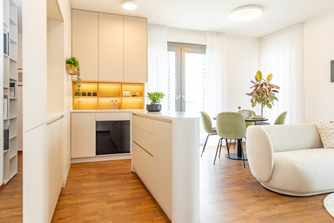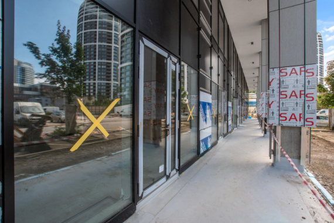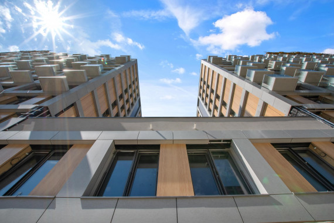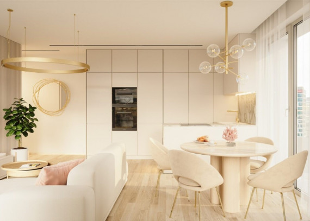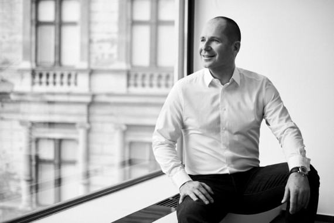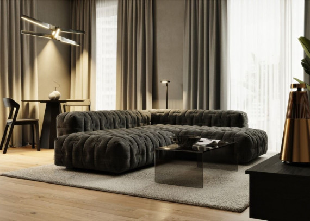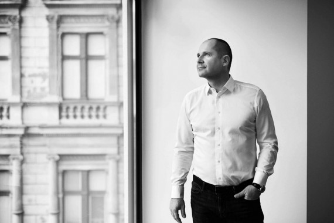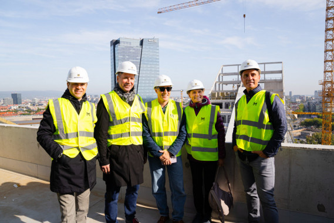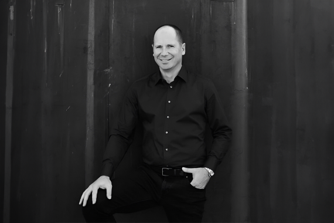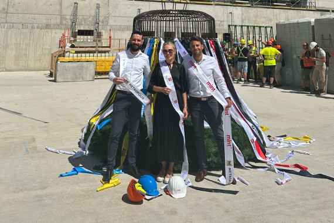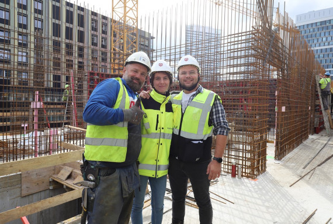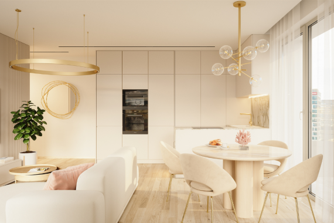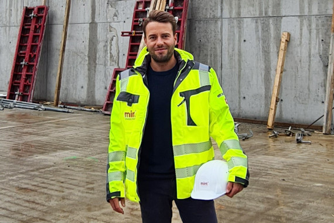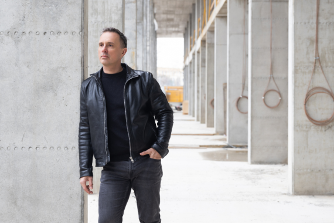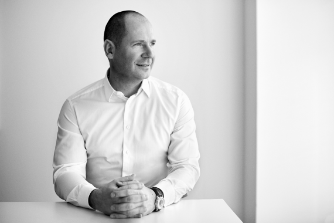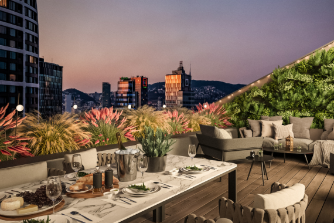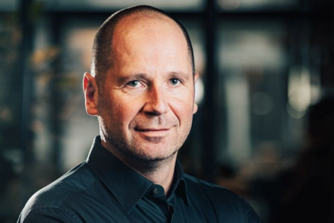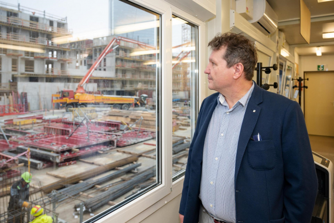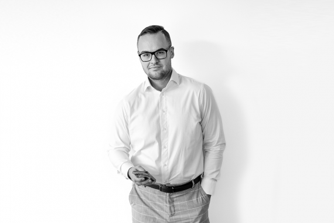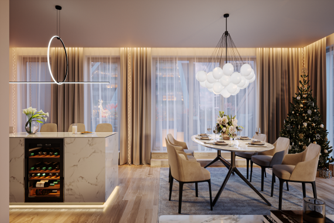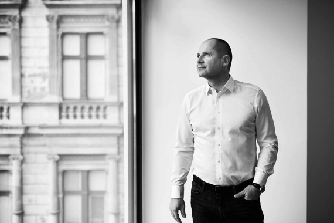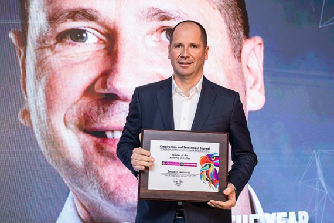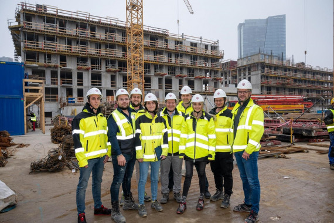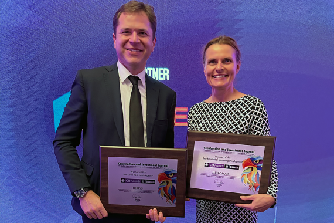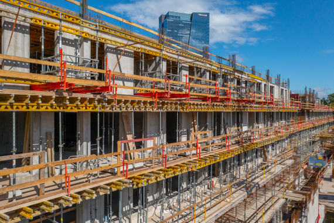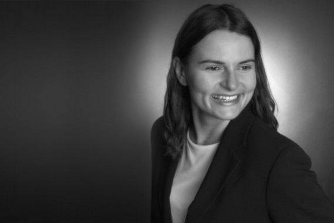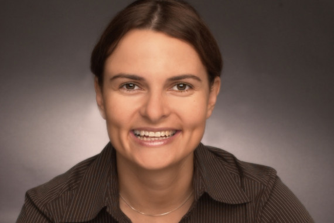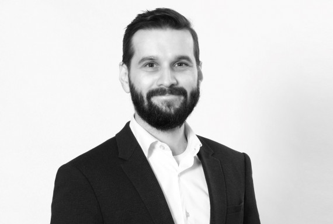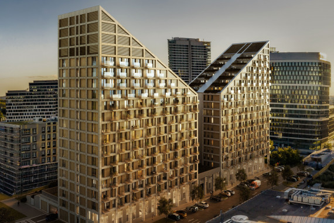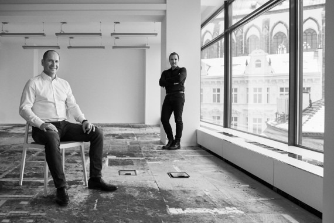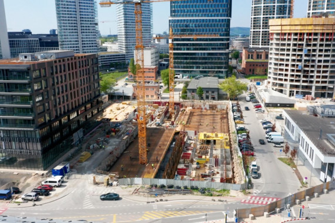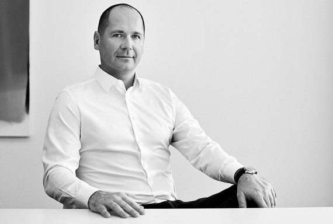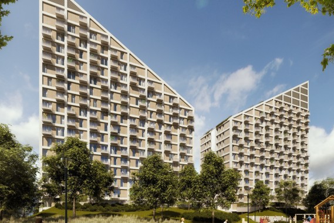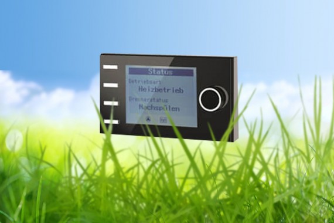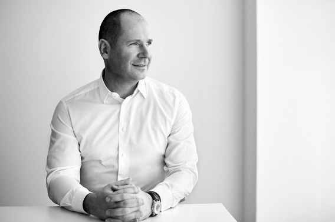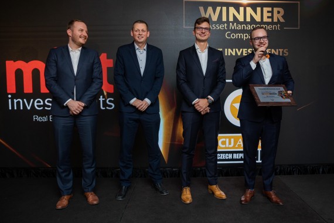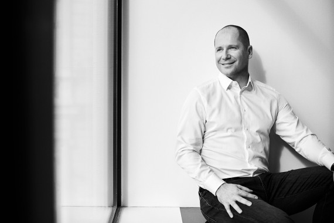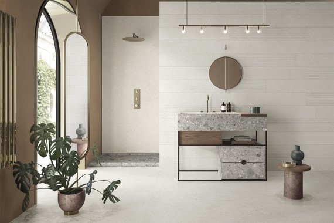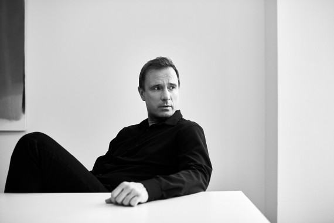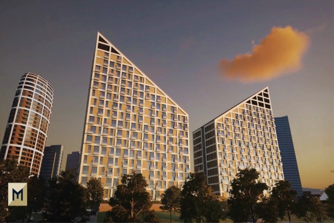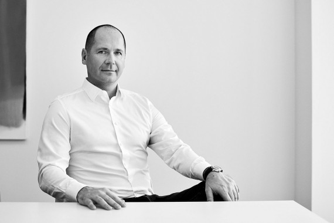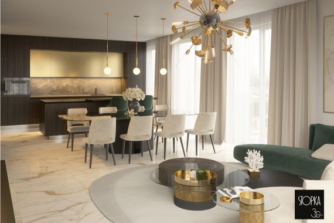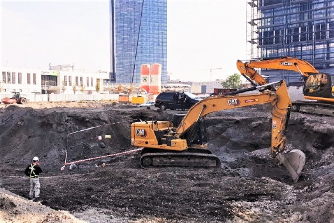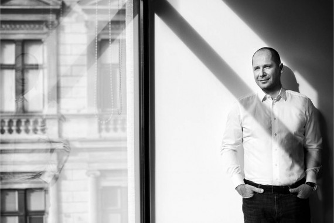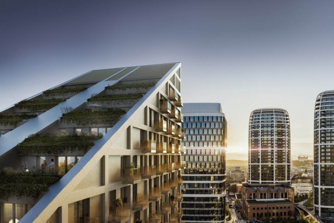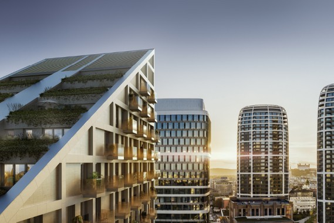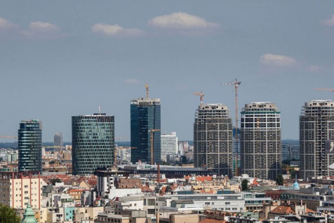The distinctive M-shaped residential building officially starts today the sale of apartments and suites offering high-standard urban housing. The project will bring in total 298 units to market. Tower A of the Metropolis residential project, in which sales are to begin first, is currently offering 147 residential properties on 16 floors. The anticipated project of one of the leading real estate investors in Central and Eastern Europe, Mint Investments, brings exceptional architectural design to the new downtown location, using state-of-the-art features. The greatest benefits of Metropolis are its proximity to the city centre, excellent civic amenities, good connections to transport corridors in the area and high-standard equipment.

After long preparation and having successfully obtained the building permit, the first of the two towers of the Metropolis project is being put officially on sale. New owners can choose from different categories of apartment, with a floor area ranging from 35m2, up to exclusive penthouses with a terrace, providing wonderful views of Bratislava Castle, the Old Town, the Danube, or the Carpathians. “We are very proud to have successfully launched the marketing of the apartments in this residential building, which will become an icon, thanks in part to its prestigious address, and a source of pride for its residents. Metropolis will certainly complement this location, which has so far seen mainly office and retail development. Now it needs residential capacity to make it work in the long run as a new city centre for living,” says Sebastien Dejanovski, a developer from Mint Investments.

Masterpiece architecture
Metropolis will be hard to miss. The warm facades tones, the cladding solutions made of natural materials and other details give its architecture a timeless and at the same time human dimension. The project was prepared by the Czech architecture office City Work Architects. The creation of the project involved inspiration by its authors with modern residential projects around the world. “We are building in a zone which, thanks to its size, allows for new urban and architecture themes. At the same time, in its shape and character, we wanted to align our project with the surrounding buildings,” says Juraj Sonlajtner, author of the project. In contrast to the high-rise buildings in the neighbourhood, Metropolis gives a feeling of decency, while providing sufficient intimacy for its inhabitants.
The exclusive partner for the sale of apartments in the Metropolis project is the real estate agency HERRYS, which is the largest real estate agency in Bratislava. “We are looking forward to seeing the development of a modern project in the new Bratislava downtown, whose design will definitely catch people’s eye. Metropolis represents rational urban housing,” says Filip Žoldák, partner of the real estate agency HERRYS. The start of construction work is planned for the second quarter of 2021 and the planned completion and handover of apartment and suite units is expected in the first quarter of 2024.
Layouts in line with metropolitan trends
All 147 units offer stylish layouts that will satisfy the expectations and visions of their future owners. Individuals, couples and families will find their ideal housing there. The interior of individual apartments and suites makes efficient use of every piece of space with an emphasis on maximum user comfort. One-bedroom and one and half-bedroom units, forming the SMART CITY category, have a floor area of 35m2 and 43m2 respectively. They are suitable as the first homes for singles, or ideal for short-term business stays in Bratislava. For couples and families, there are suitable apartments and suites from the category – FAMILY STYLE – two-bedroom apartments from 50m2 and three-bedroom apartments from 68 m2 up to 75 m2. More demanding clients will welcome the PREMIUM LIVING offer, comprising four-bedroom apartments with an area of 129m2 and five-bedroom units with a living area of up to 154 m2. All housing units have a balcony, terrace or front garden.

Superior equipment, cosy home
As the only project in this location Metropolis will have built-in ceiling cooling and heating in apartments and suites, allowing for better energy savings and space utilisation. The project also offers top-quality recuperation, providing residents with great comfort. Large French windows in aluminium design with glass railings will ensure plenty of natural light. The area of the three-storey garages incorporates the thought of e-mobility, providing car owners with the option of car chargers.

The project designers paid particular attention to the city park, designed in the style of London parks, and which comprises a semiprivate garden with a relaxation area of more than 3 900m2. Metropolis as the only such project in the city area, offers housing with own front gardens. Metropolis thus becomes a place where people will live, and not just sleep. The ground floor of the apartment building will house services and various commercial outlets with a total floor area of almost 1 400m2. The wider area offers school facilities or shopping centres. “Living in the new city centre will certainly be a pleasant experience for residents, with everything they need within walking distance,” concludes Filip Žoldák.


